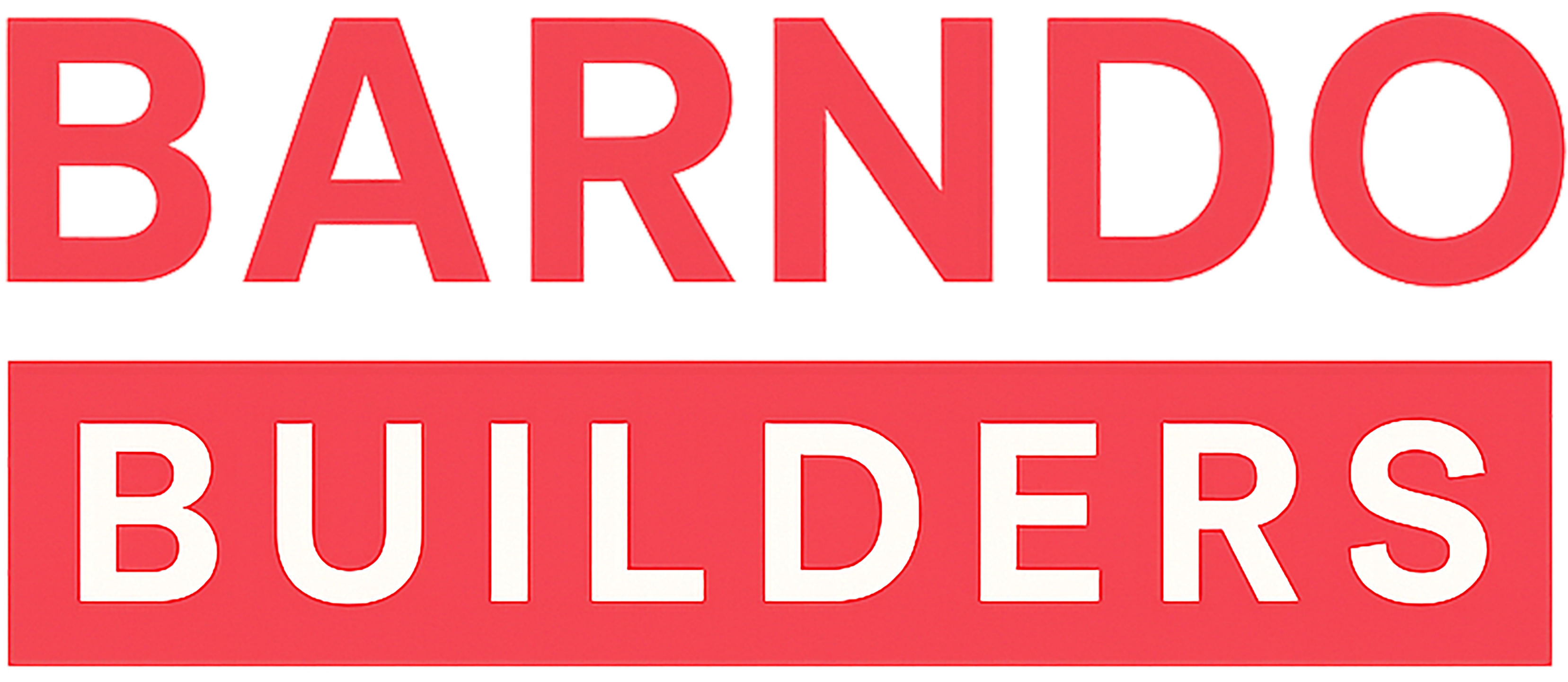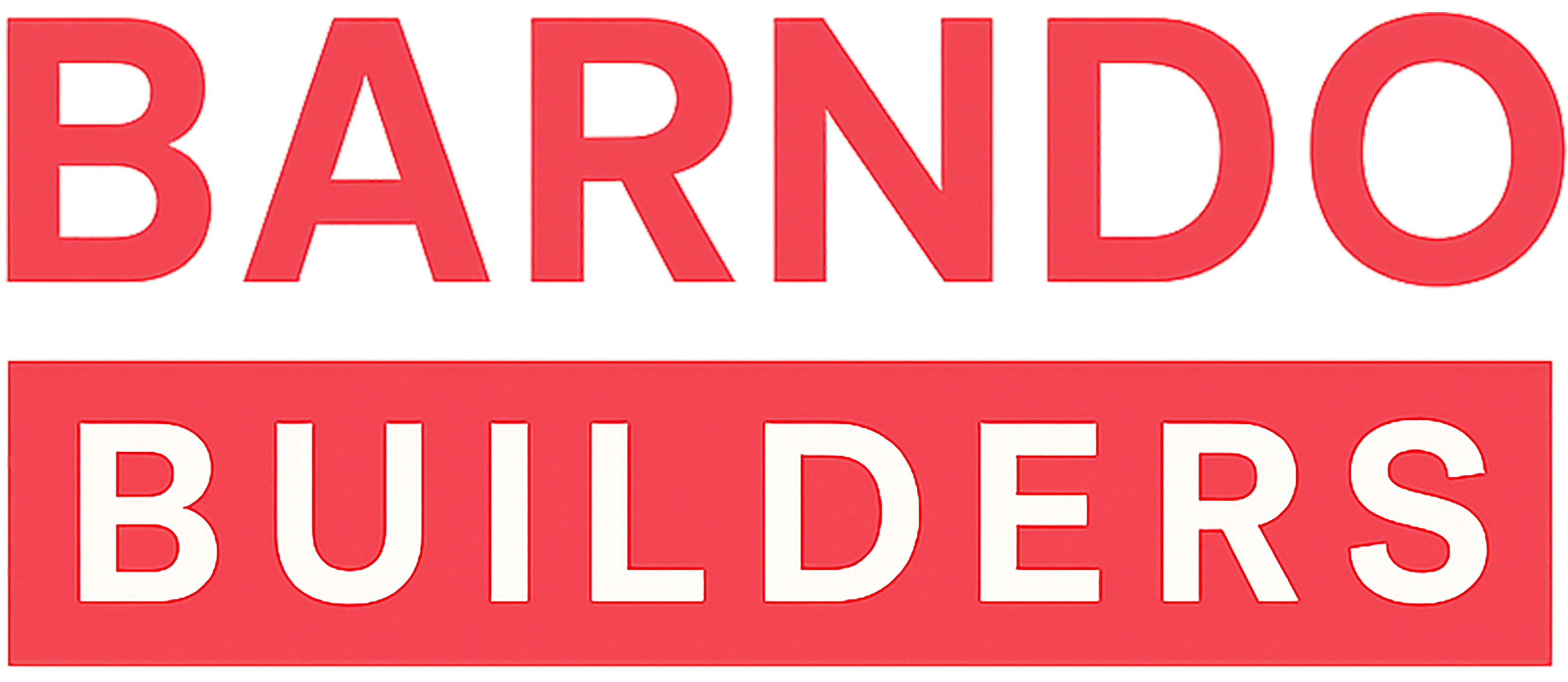What is a Barndominium? Your Complete Guide to Barn-Style Homes
What is a Barndominium? Your Complete Guide to Barn-Style Homes
Welcome to BarndoBuilders.net! If you’re exploring the idea of a barndominium, you’re in the right place. This guide will clarify exactly what a barndominium is, what makes it unique, and why so many people are choosing this modern living style.
[HERO IMAGE PLACEHOLDER: Please insert a captivating, AI-generated hero image here.]
- Image Description/Alt Text: A modern, inviting barndominium facade with unique architectural details, set in a peaceful rural landscape under a sunny sky, no people.
Defining the Barndominium: More Than Just a Barn
A barndominium, affectionately shortened to “barndo,” is a distinctive residential building that seamlessly blends the robust, open design of a traditional barn or agricultural structure with the comfort and modern amenities of a contemporary home. These hybrid buildings are characterized by their expansive open floor plans, soaring high ceilings, and the remarkable flexibility to integrate comfortable living quarters with functional spaces like large workshops, garages, or storage areas, all under one roof.
Originally gaining traction in the southern U.S. for their practicality and unique aesthetic, barndominiums are now a growing trend nationwide. They appeal to homeowners seeking a customizable, durable, and often more cost-effective housing solution that marries rustic charm with modern convenience.
Key Characteristics of a Barndominium
Barndominiums stand out from traditional homes with several defining features:
Open Floor Plans
A hallmark of barndominiums is their spacious, open-concept interiors. This design philosophy maximizes usable space and offers unparalleled flexibility for layout customization. You’ll find large, flowing common areas that can be adapted to various needs, from grand living rooms to integrated entertainment spaces.
High Ceilings
Often featuring vaulted or cathedral ceilings, barndominiums create a grand and airy atmosphere. This vertical space enhances the sense of openness and light, providing opportunities for unique design elements like exposed beams or large chandeliers.
Integrated Functional Spaces
A significant draw of barndominiums is the ability to combine residential living with practical, multi-purpose areas. Imagine having your comfortable home directly connected to a large workshop for hobbies, a spacious garage for vehicles, a personal gym, or even an indoor equestrian arena. This integration offers convenience and efficiency.
Industrial-Style Materials
Common materials used in barndominium construction often include metal siding, durable metal roofing, and practical concrete floors (often stained or polished for a refined look). These materials contribute to their distinctive, sometimes industrial, aesthetic, as well as their longevity and low maintenance.
Flexible Construction Methods
While many envision metal buildings, barndominiums can be built using various methods. Steel-framed structures are popular for their strength and clear-span capabilities, but post-frame construction (similar to pole barns) or even conventional wood framing can also be adapted to achieve the barndominium aesthetic. This flexibility allows for diverse designs and budget considerations.
Advantages of Choosing a Barndominium
The surging popularity of barndominiums is driven by a compelling set of benefits they offer to modern homeowners:
- Affordability: In many cases, barndominiums can be more cost-effective to build per square foot compared to traditional stick-built homes, especially for the basic structural shell. This efficiency can extend to potentially lower property taxes and insurance rates in some areas.
- Design Flexibility: The inherent open interior spaces provide immense freedom for customization. Homeowners can easily tailor the layout, add lofts, partition rooms, or create unique living and working zones to perfectly suit their lifestyle, without load-bearing interior walls limiting creativity.
- Durability & Resilience: When constructed with robust materials, particularly steel frames, barndominiums are highly resistant to common issues like rot, mold, mildew, termites, fire, and even severe weather conditions. This leads to fewer repairs, lower maintenance, and a longer lifespan. Galvanized steel further enhances rust resistance.
- Quick Build Time: The pre-engineered nature of many barndominium kits and the simplified structural components can significantly expedite the construction timeline. This means a faster path to moving into your new home.
- Energy Efficiency: With proper insulation techniques (such as spray foam) and efficient ventilation, barndominiums can be surprisingly energy-efficient, contributing to lower utility bills and a reduced environmental footprint.
- Unique Style: Barndominiums offer a distinctive and charming aesthetic that stands out from conventional housing. They appeal to individuals and families looking for a home with character, blending rustic appeal with modern comforts.
Considerations Before Building a Barndominium
While the advantages are numerous, it’s wise to be aware of potential challenges:
- Financing: As a relatively newer and non-traditional housing type, securing a mortgage for a barndominium can sometimes be more complex due to a lack of comparable sales data for appraisals. However, the lending landscape is improving as their popularity grows, with more specialized lenders emerging.
- Zoning & Local Regulations: Local zoning laws and building codes vary widely by county and municipality. Some areas may have specific restrictions or even prohibitions on barndominium construction. Thorough research into your specific local regulations is absolutely crucial before you begin.
- No Basement (Typically): Most barndominiums are built on a concrete slab foundation, which means basements are uncommon. If a basement is a priority, alternative foundation types would be needed, or you’d need to plan for alternative solutions for storm shelters, utility rooms, and storage.
- Resale Market: While their popularity is growing, highly specialized or very unique barndominium designs might appeal to a niche market, potentially affecting resale value compared to a traditional home in some areas.
- Utility Access: If building in a rural area, evaluating the cost and feasibility of connecting to essential utilities like power, water (well), septic systems, and reliable internet service is a vital upfront consideration. These costs can add significantly to the overall project budget.
Barndominiums vs. Pole Barns: What’s the Difference?
While they share a structural kinship and often a rustic aesthetic, barndominiums and pole barns serve fundamentally different purposes and have distinct characteristics. Understanding these differences is key to choosing the right type of structure for your needs.
[LINK TEXT: For a detailed comparison between Barndominiums and Pole Barns, click here.]
- Link URL:
https://www.barndobuilders.net/what-is-a-barndominium/vs-pole-barn/(This link points to a dedicated sub-page for a detailed comparison table/content)
Ready to Explore Further?
Now that you have a solid understanding of what a barndominium is, you’re ready to dive deeper into planning your own!
- [LINK TEXT: Browse Barndominium Plans & Designs]
- Link URL:
https://www.barndobuilders.net/barndominium-plans-designs/
- Link URL:
- [LINK TEXT: Find Barndominium Builders Near You]
- Link URL:
https://www.barndobuilders.net/barndominium-builders/
- Link URL:
- [LINK TEXT: Explore Barndominium Kits]
- Link URL:
https://www.barndobuilders.net/barndominium-kits/
- Link URL:
- [LINK TEXT: Understand Barndominium Costs]
- Link URL:
https://www.barndobuilders.net/barndominium-costs/
- Link URL:
- [LINK TEXT: Navigate Barndominium Financing]
- Link URL:
https://www.barndobuilders.net/barndominium-financing/
- Link URL:
- [LINK TEXT: View Barndominiums For Sale]
- Link URL:
https://www.barndobuilders.net/barndominium-for-sale/
- Link URL:

